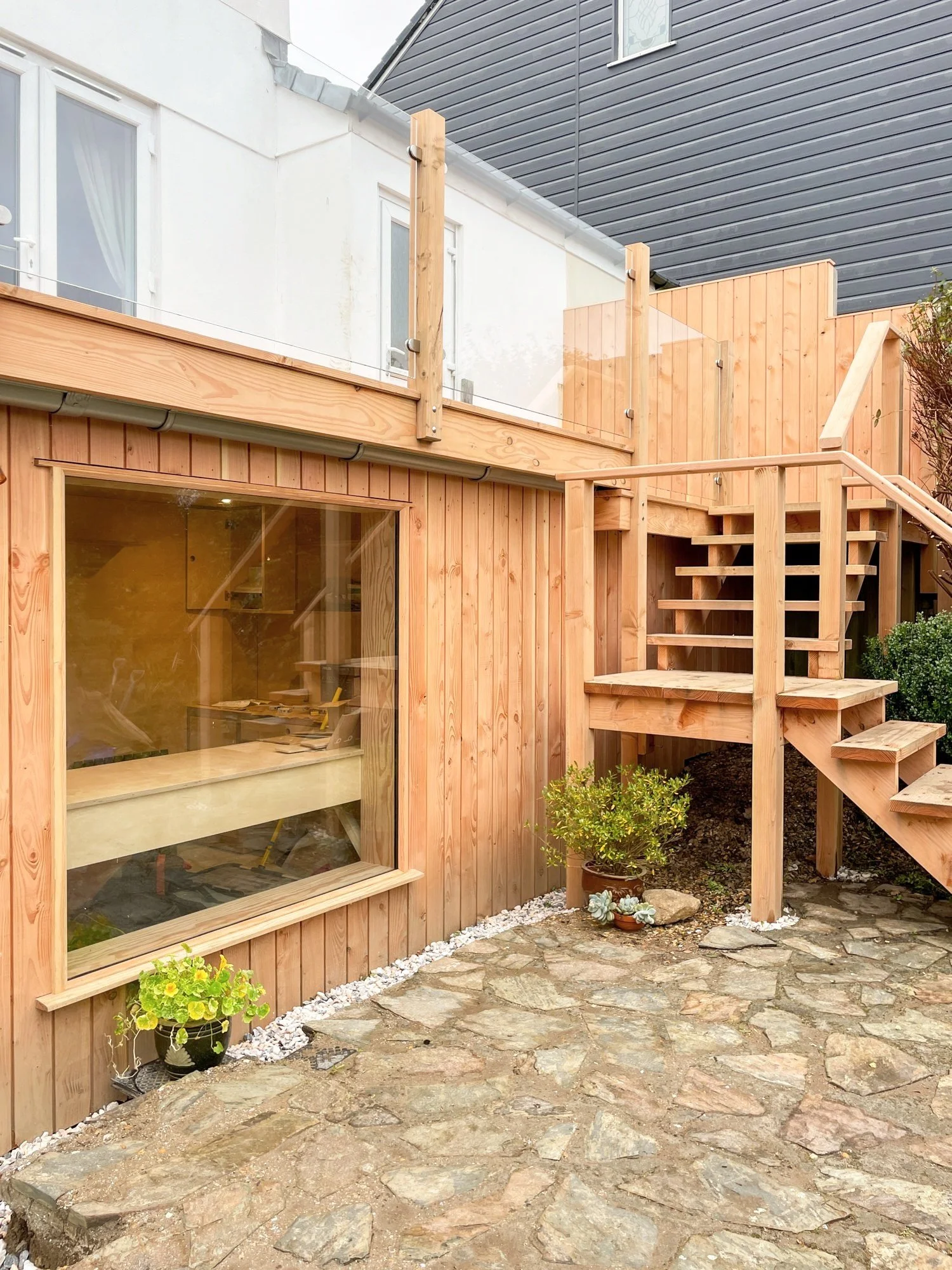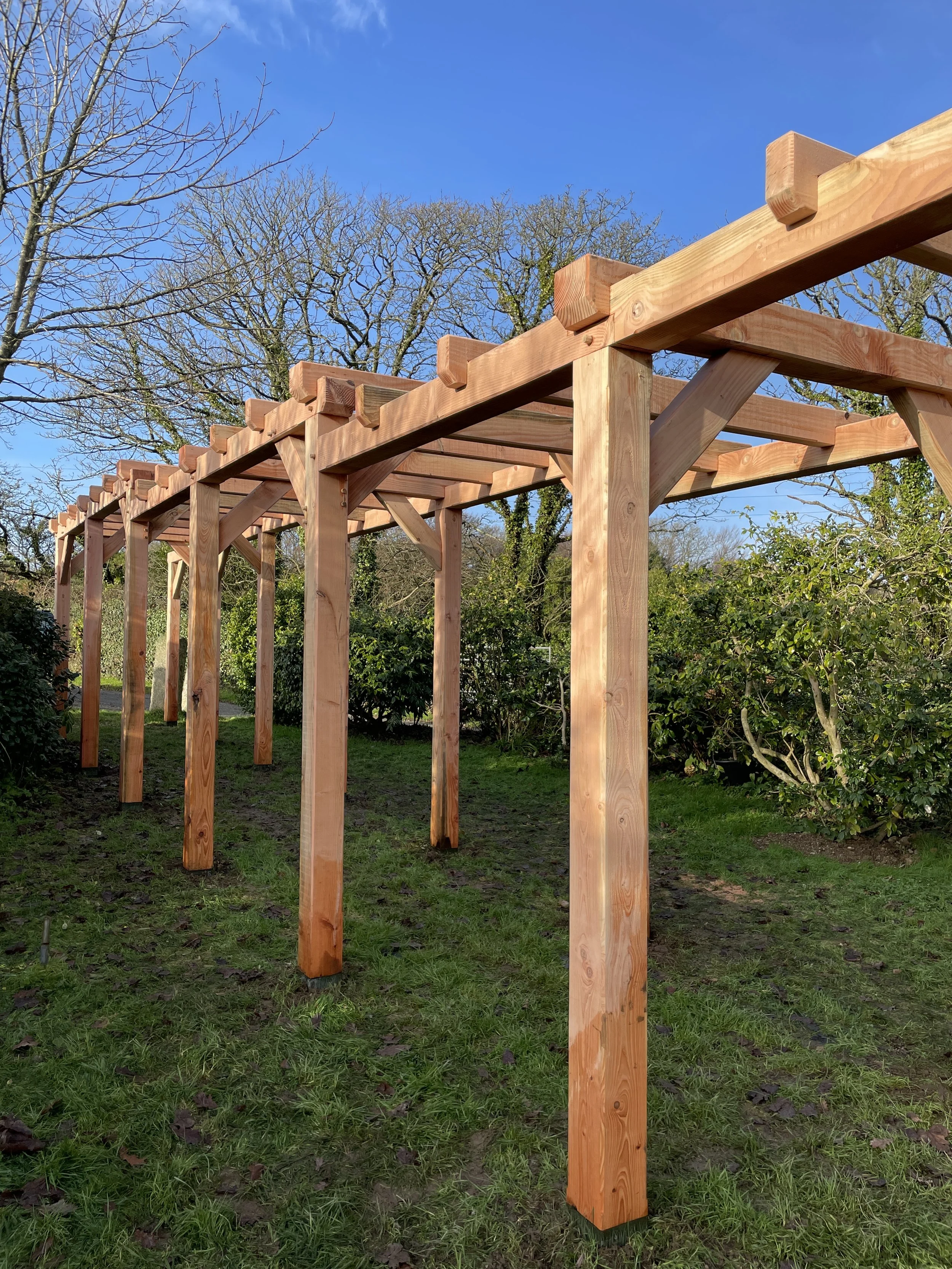This timber frame roof structure features a locally sourced Douglas fir timber frame, stained black to compliment the surrounding granite buildings.
Read MoreThis project features a raised deck that enhances the outdoor space of this property to take advantage of the fantastic view, complete with an under-deck cabin designed to function as both a home office and a creative studio has given this outdoor area a new lease of life.
Read MoreNestled deep in the enchanting southeast Cornish countryside, this charming cabin was thoughtfully designed in collaboration with the client. The project emphasises not only aesthetic appeal but also functionality and sustainability.
Read MoreThis treehouse is nestled in the wooded section of this family garden. Perfect for spotting pirates on the river, setting up sails for shelter, using as a tree house to share with friends and so much more.
Read MoreRaised deck with steps leading down to an integrated pergola to create a multi use outdoor space. Made from Douglas fir, and awaiting bespoke metal railings to be installed. Photos will be added soon!
Read MoreCedar shingle cabin extension to existing garden room in Hayle, Cornwall.
Read MoreCedar shingle cabin extension to existing garden room in Hayle, Cornwall.
Read MoreBoathouse access ramp - build for wheelchair access over the tidal area of the shore at Restronguet Weir, Mylor, Falmouth.
Read MoreThis Porch, Shed, and Log Store is a valuable and practical addition to this family garden, significantly enhancing its functionality and ensuring a much drier and more organised outdoor space, especially during the winter months.
Read MoreA bike shed and storage building in Falmouth, designed by Sam Ludgate Bloom, to make good use of the area, while keeping the parking space and garden privacy. It has vertical panels, lockable sliding doors, and a sloping roof (client will add a green roof later). There's also a horizontal fence and wooden stairs leading to the deck, which complete the project and tie everything together.
Read MoreMaking this open ended barn more usable by adding a little more protection and weatherproofing in the form of a retrofitted slatted doorway. It will become an outdoor kitchen/dining area.
Read MoreThis bespoke pergola was made using douglas fir grown local to the project site in Cornwall. The 16 metre long feature walkway is designed to connect two sections of the garden, it features single sided ends to mirror the diagonal space that the structure sits within. Stepped into three sections, the design compensates for and creates a feature of the sloping garden. Later down the line a path will be laid and roses grown over the pergola.
Read More











