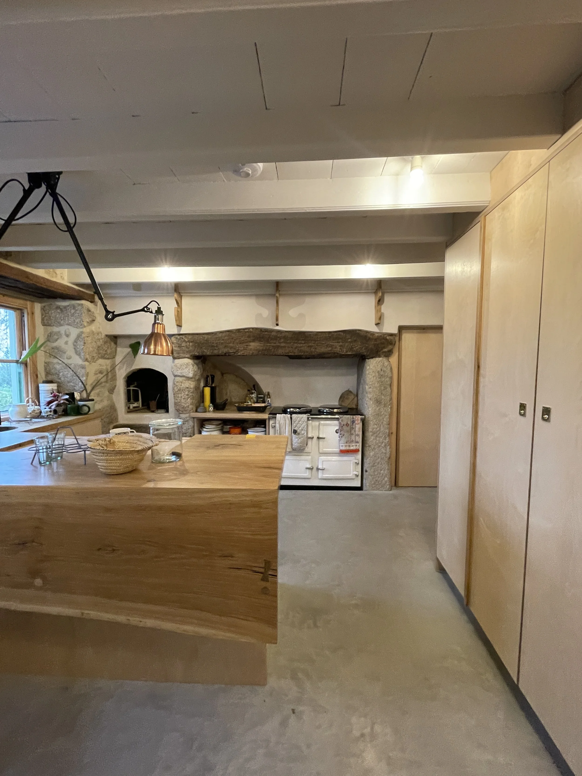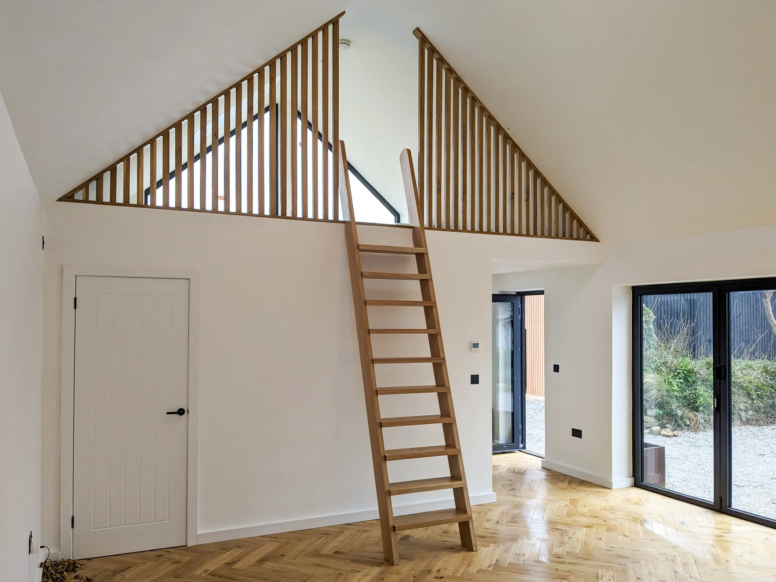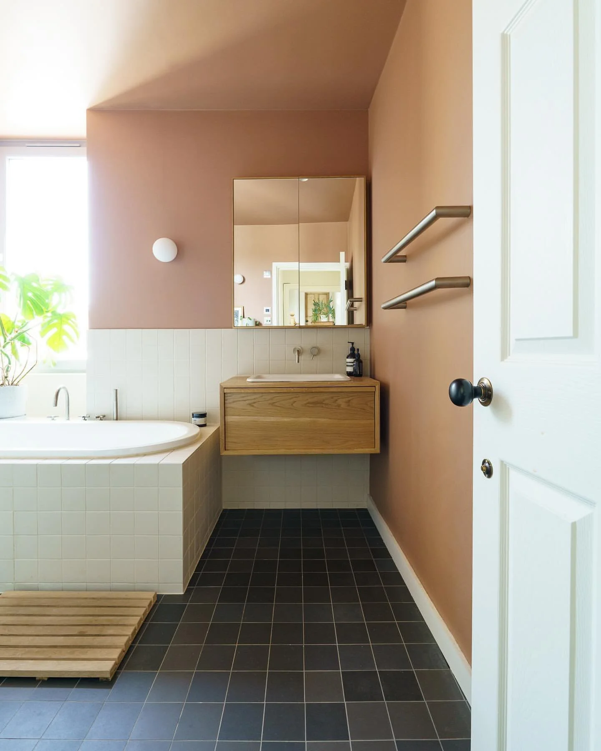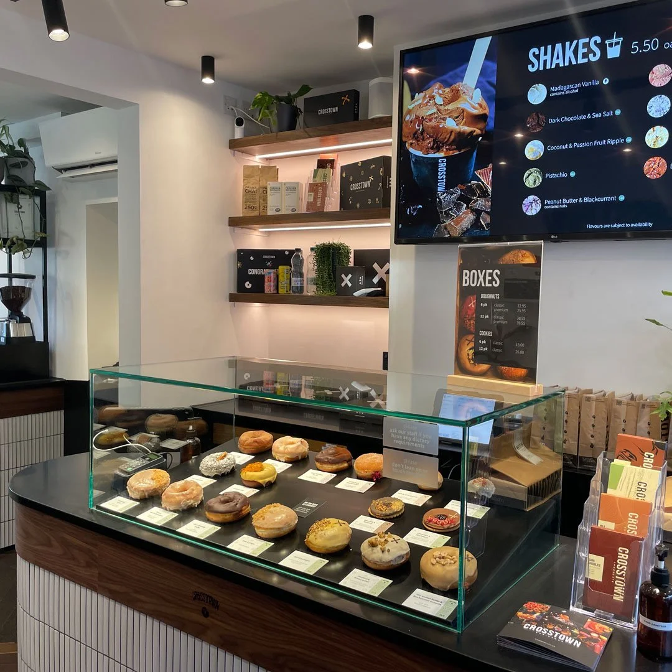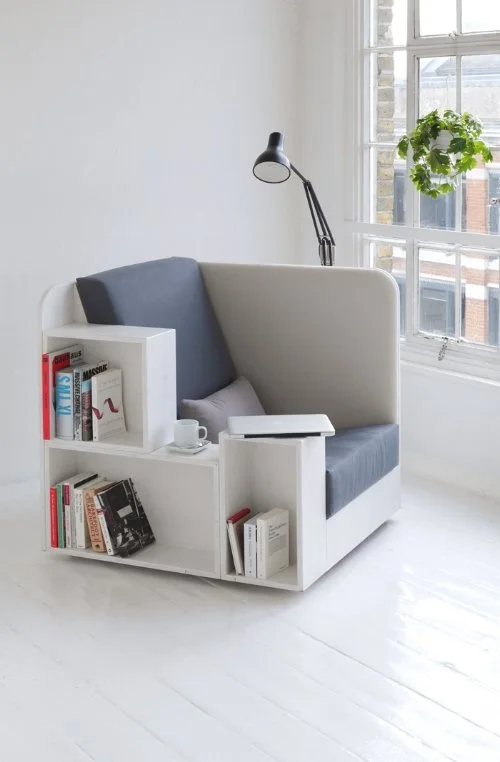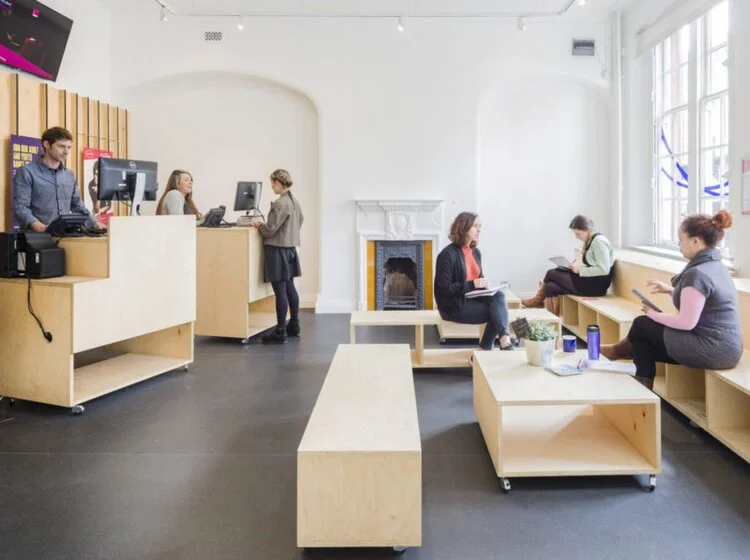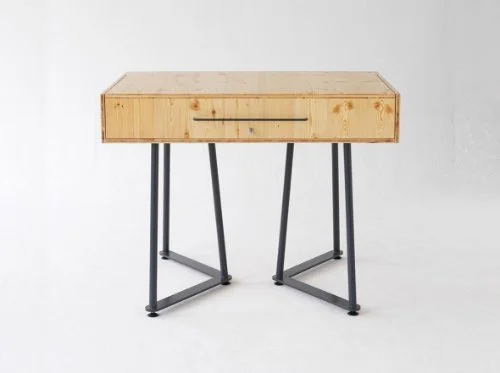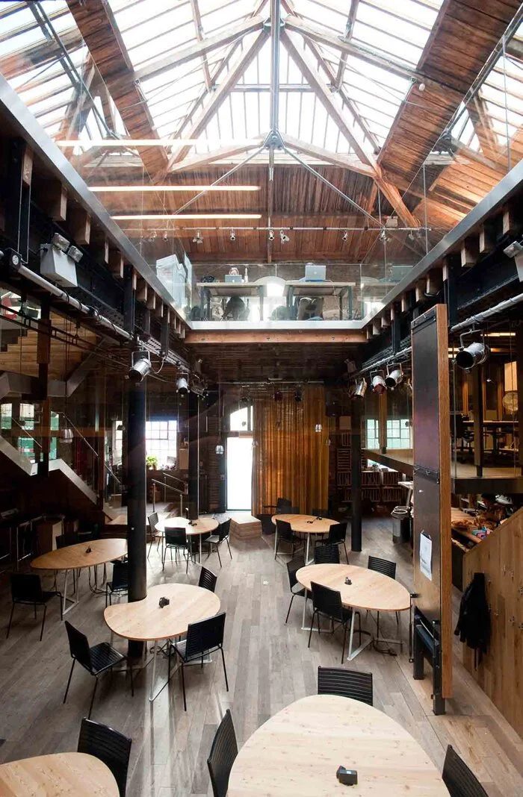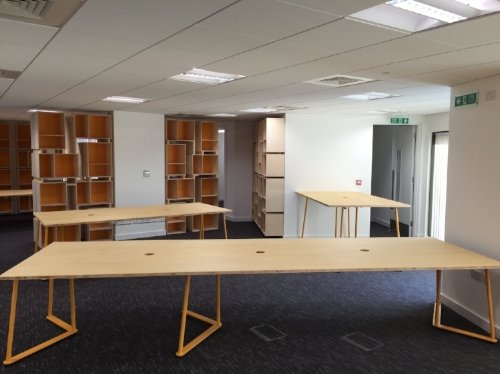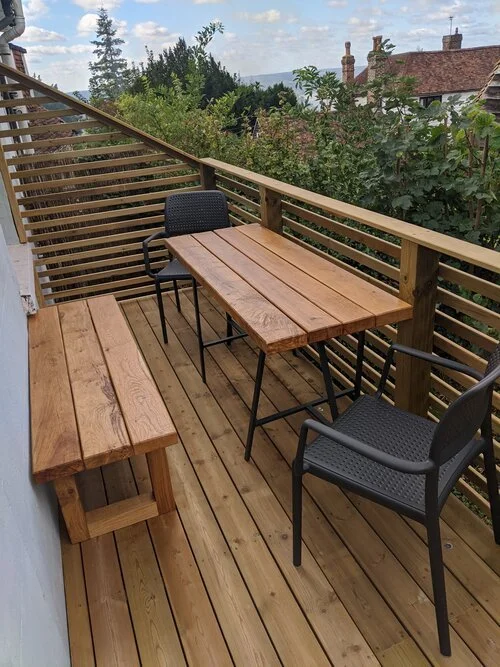This project features two custom retail areas for the flagship Origin café located at the roastery in Porthleven. One area showcases the extensive collection of coffees and brewing equipment on offer, while the other highlights a selection of origin merchandise and cold beverages sourced from local suppliers.
Read MoreHardwood cabinets created to ensure ample storage in this family home in St Ives. Created using Sycamore to keep everything as light as possible; light-coloured wood, with a beautiful grain that is kiln-dried for stability.
Read MoreOak playroom storage unit with solid oak doors and oak veneered carcassing to compliment. Push-to-open catches for functionality, adjustable shelving for storage needs. Alcove shelves in solid oak for a harmonious look.
Read MoreCustom kitchen is made up of various elements including birch ply carcasses with oak drawer fronts, doors and work surface and bespoke turned walnut handles. A great project creating a practical but design led family space.
Read MoreMade locally from solid oak, this 3-meter-long dining table seats 10 guests. Ideal for gatherings at Bayanu, a new holiday property at Highcliffe in Polzeath. Highcliffe is known for its modern ambiance near the coast.
Read MoreSolid wood Douglas Fir freestanding cupboard and bookcase with warm pink hue, sliding doors, and integrated handle, complements Victorian townhouse color palette and wooden floors.
Read MoreThis Oak mezzanine ladder and balustrade features a modern space-saving ladder style design crafted from locally sourced solid oak. The inclusion of grain-matched plugs adds a seamless touch that complements the existing oak herringbone floor effortlessly. For enhanced safety, a vertical safety railing is also incorporated into the design, ensuring both style and security in the space. Designed with and for the client to their specifications and vision.
Read MoreA larch floating bench seat made and designed to enhance an outdoor alcove, providing a serene and inviting space for relaxation and contemplation amid the surroundings.
Read MoreOak under sink floating cabinet featuring minimal Oak handle, mitred joints and birch ply inner carcas. Alongside matching Oak vanity unit featuring a fixed mirror on the left and alcove cabinet with mirrored door on the right. Utilising space in this minimal bathroom design with bespoke cabinetry.
Read MoreShop furniture build for the brand new Crosstown Doughnut store in Brighton. The furniture consisted of several serving and display counters, a window seat, front window display unit, floating shelves and donut trays. Work in collaboration with Many Hands and designed by Angus Thatcher of Arkiset.
Read MoreThis kitchen sits within a small triangular room that is now utilised to its full potential for a satisfying cooking space. Designed by Sam Ludgate Bloom to use every nook whilst retaining an open feeling within the space. Wall cladding and natural wooden flooring create a clean elongating backdrop for the space. Bespoke cupboards, drawers, shelves make up the main kitchen elements.
Read MoreA kitchen renovation and install with just the right amount of 'out of the ordinary'. New cupboards, drawers, shelves and designed, made and installed. Designed closely with the clients to create a light, practical space that is also perfect for entertaining.
Read MoreA custom design for a client who commissioned a covered outdoor space. The Oak lean-to structure is complete with a cedar shingle roof alongside an open-roofed area above a hot tub. The area was previously unused as it is at the side of the house and was simply used for access. To finish the space the client wanted an outdoor oak furniture set, sofa style with a fire that doubles as a coffee table to save space. This is the finished product, boxy and sturdy to complement its surroundings.
Read MoreMeeting table, stackable tables, co-working desks with lockers, and shelving, designed by TILT and build/Installed by Josh. Impact Hub is “an active network, co-working space, shared office, events space and lively community.”
Read MoreDesigned by Studio TILT - Office furniture made by Josh, including shelving, single chairs and office desks.
Read MoreBuilt to utilise the space above a narrow passageway. This balcony is cantilevered to gain more space and was designed with higher sides to increase privacy without restricting the view.
Read MoreBespoke hardwood surrounds and surfaces to create a ‘built in’ bathroom suite.
Read More



